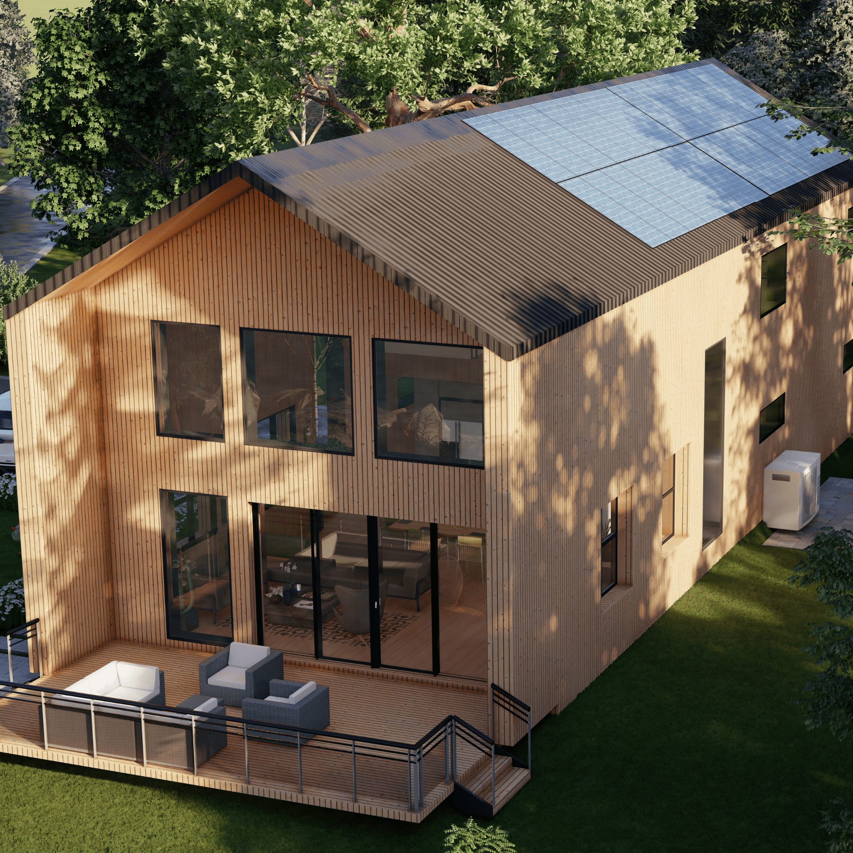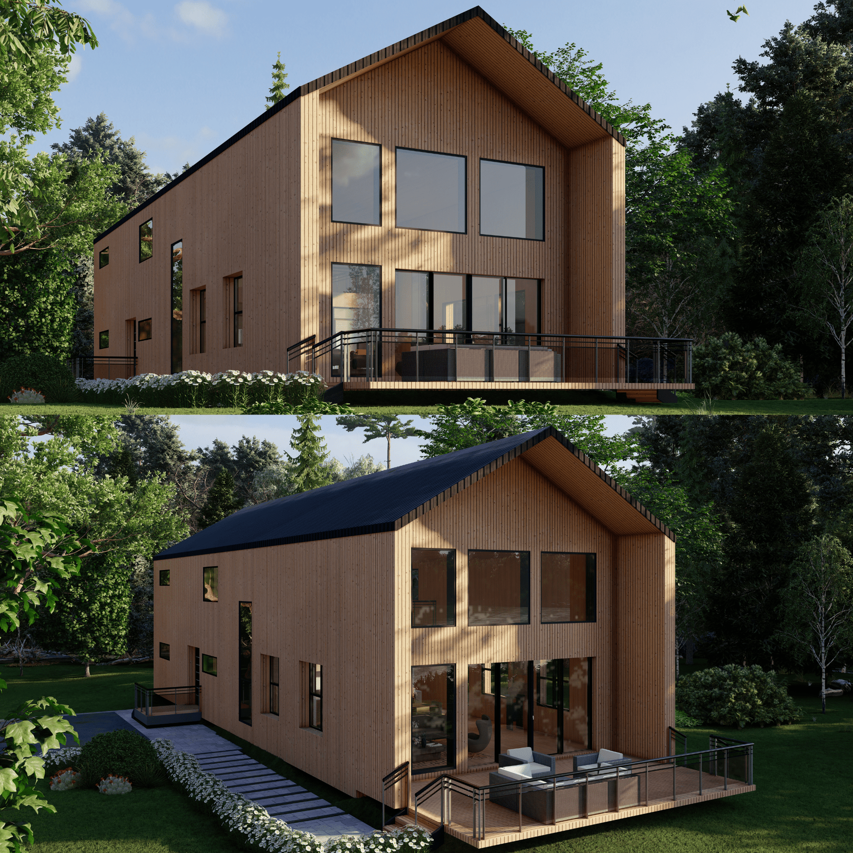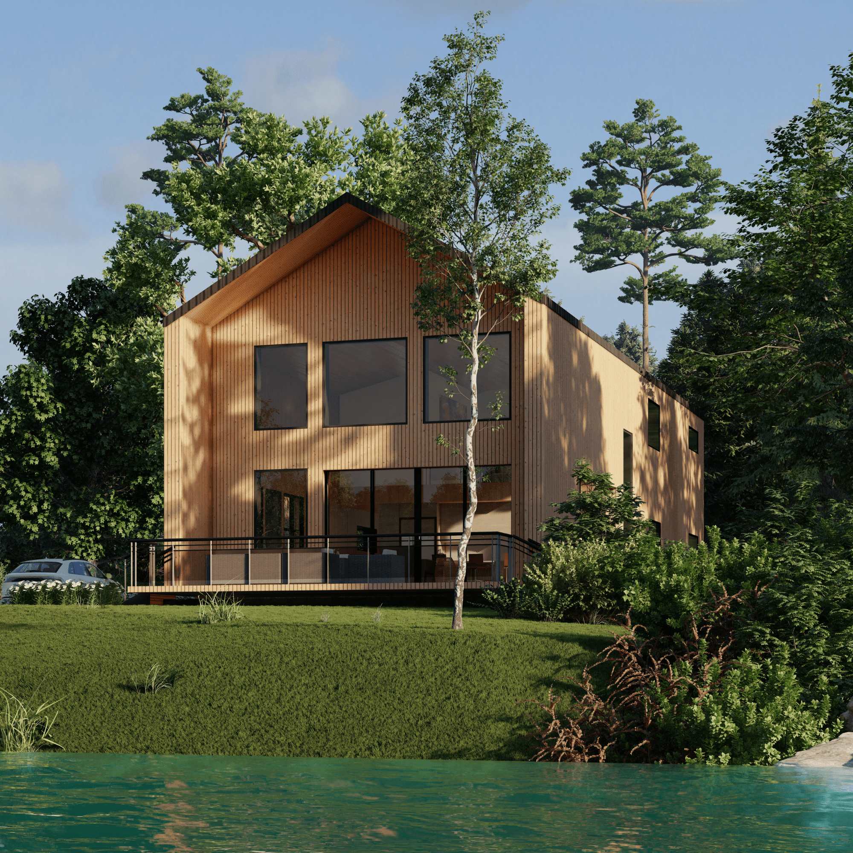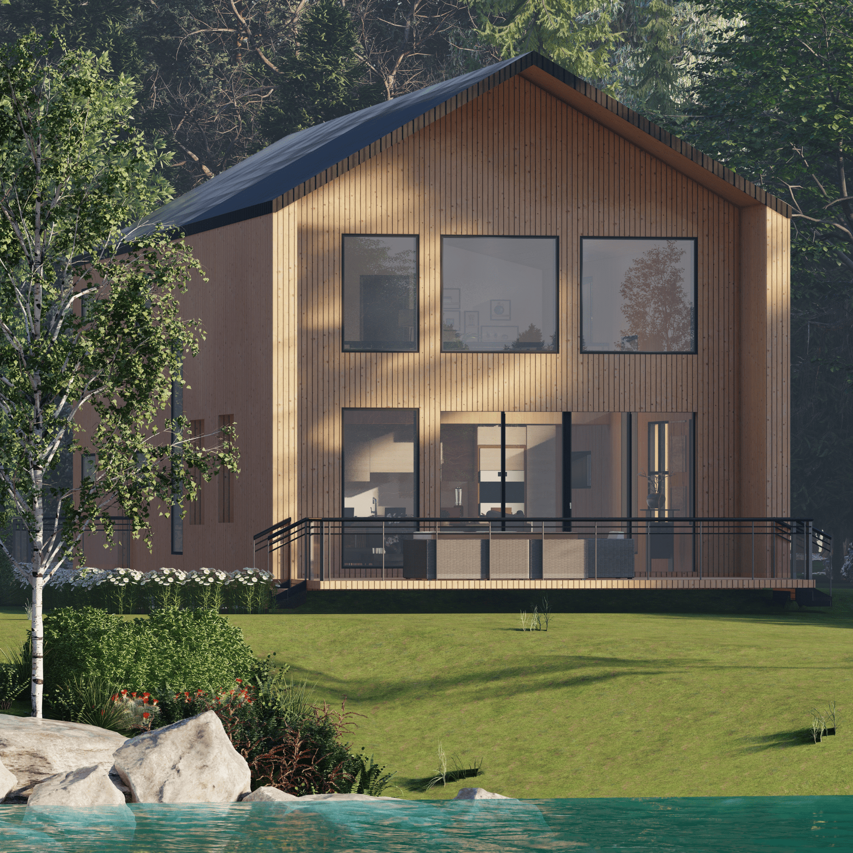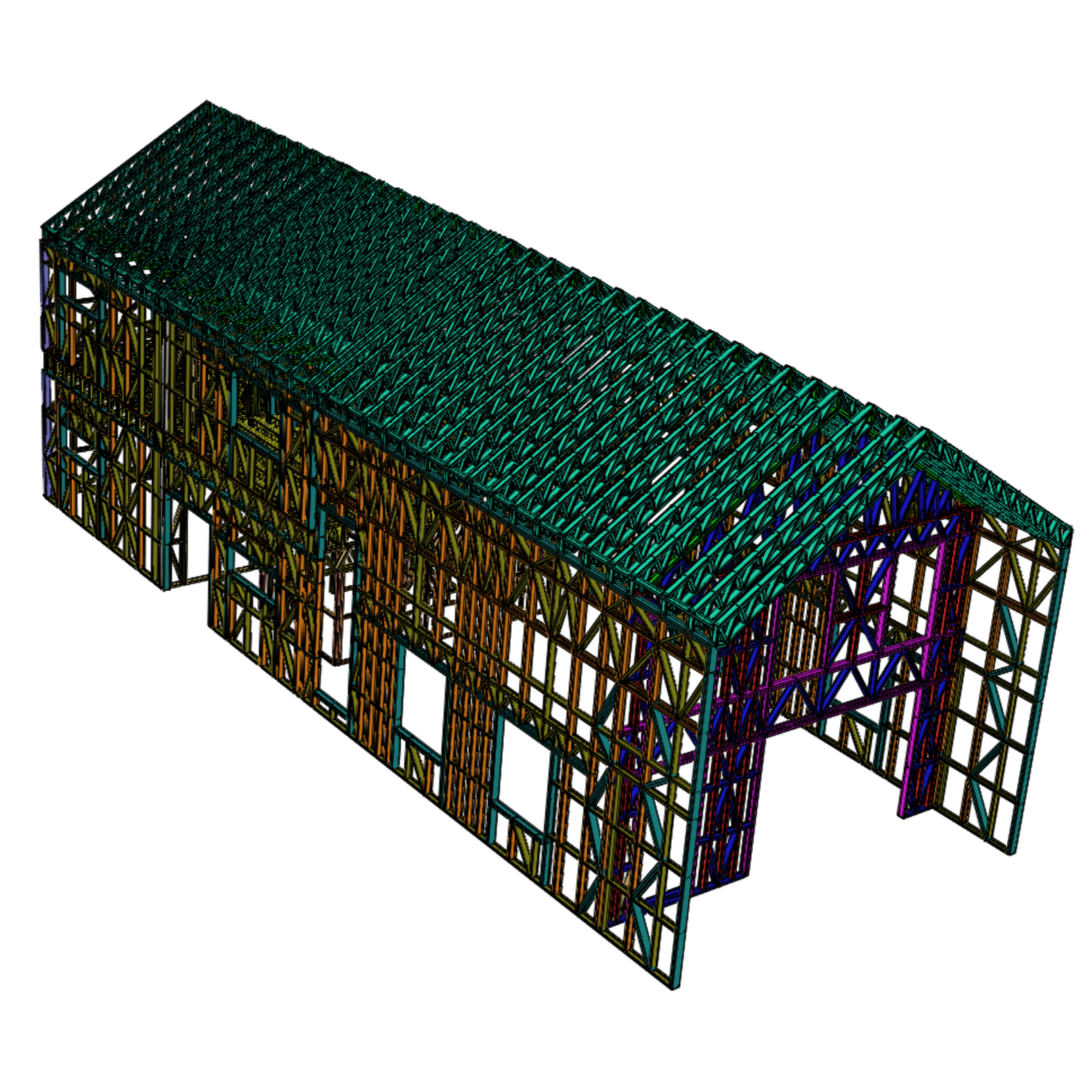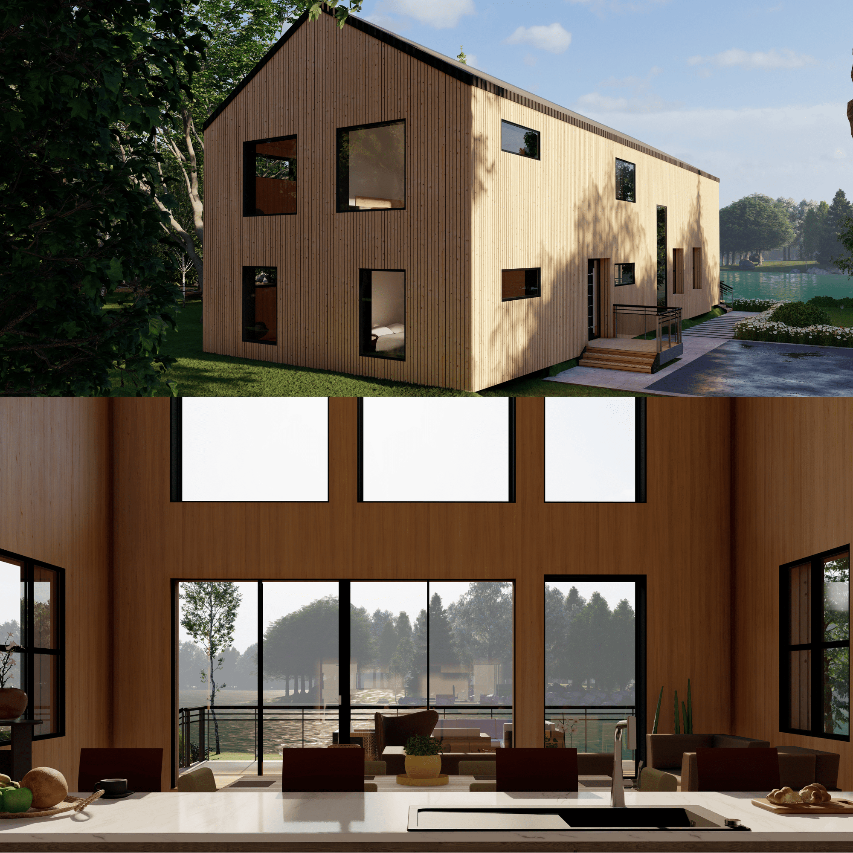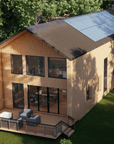
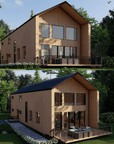
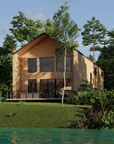
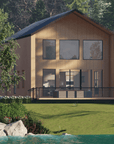
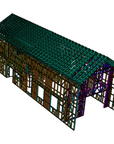
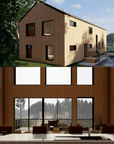
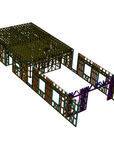
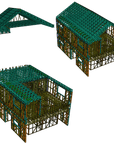


Maison unifamiliale - 2583 pi² - 3 chambres à coucher de style nordique
Introduction:
Eelegant and modern Cottage, made from light gauge steel frame (LGSF). This design is Net Zero Ready for future solar panels installation.
Architectural Features:
A design that captivates from the first moment. This 2583 ft² Cottage redefines the concept of spaciousness and harmony with its double height and integrated spaces that flow naturally. Its Nordic and minimalist style leverages the purity of forms and natural light to create an atmosphere of absolute tranquility.
Upon entering, the social area envelops you with its open design: a spacious kitchen with a bar, a cozy dining room, and a living room that extends outdoors thanks to a deck perfect for an outdoor lounge.
In the heart of the Cottage, strategically distributed spaces are found:
- Guest bathroom, shared with the two first-level bedrooms.
- Utility room, designed for functionality and efficiency.
- Central staircase, leading to the second level.
Upstairs, the design maintains its open and connected essence. A small lounge welcomes you before leading to the two bedrooms, which share an elegant and spacious bathroom. From here, the view towards the social area reinforces the feeling of spaciousness and luminosity.
This Cottage is an ode to well-thought-out simplicity, where every detail maximizes space and elevates the experience of living in it.
Specifications
- Total Surface area (excluding architectural finishes) = 2583 ft².
- Total Indoor Living Space = 2583 ft²
- Height (between slab and bottom of roof rafters = 9 ft.
- Roof Tilt Angle: 45 degree (ready for solar panels installation).
- Building has to be installed on a slab on grade or a reinforced concrete wall.
- Seismic Load as per Canadian Building Code 2015
- Wind Load as per Canadian Building Code 2015 (Location the city of Montreal - Provicne of Quebec) - Please contact us for other Locations in Canada or the USA.
- Snow Load as per Canadian Building Code 2015 (Location the city of Montreal - Provicne of Quebec) - Please contact us for other Locations in Canada or the USA.
- Dead Load on Roof and Wall is distributed on Beams (15 PSF).
- Roof Live Load is 21 PSF = 1 KPa.
Price Analysis
Buiding Price =46 CAD$/Ft² (494.99 CAD$/m²).
Required Quantity of Galvanized Steel = 28,036 (116.82 Lb of Steel /m² of Usable Space) or (10.86 Lb/Ft² of Usable Space).
Technical Documents

|

