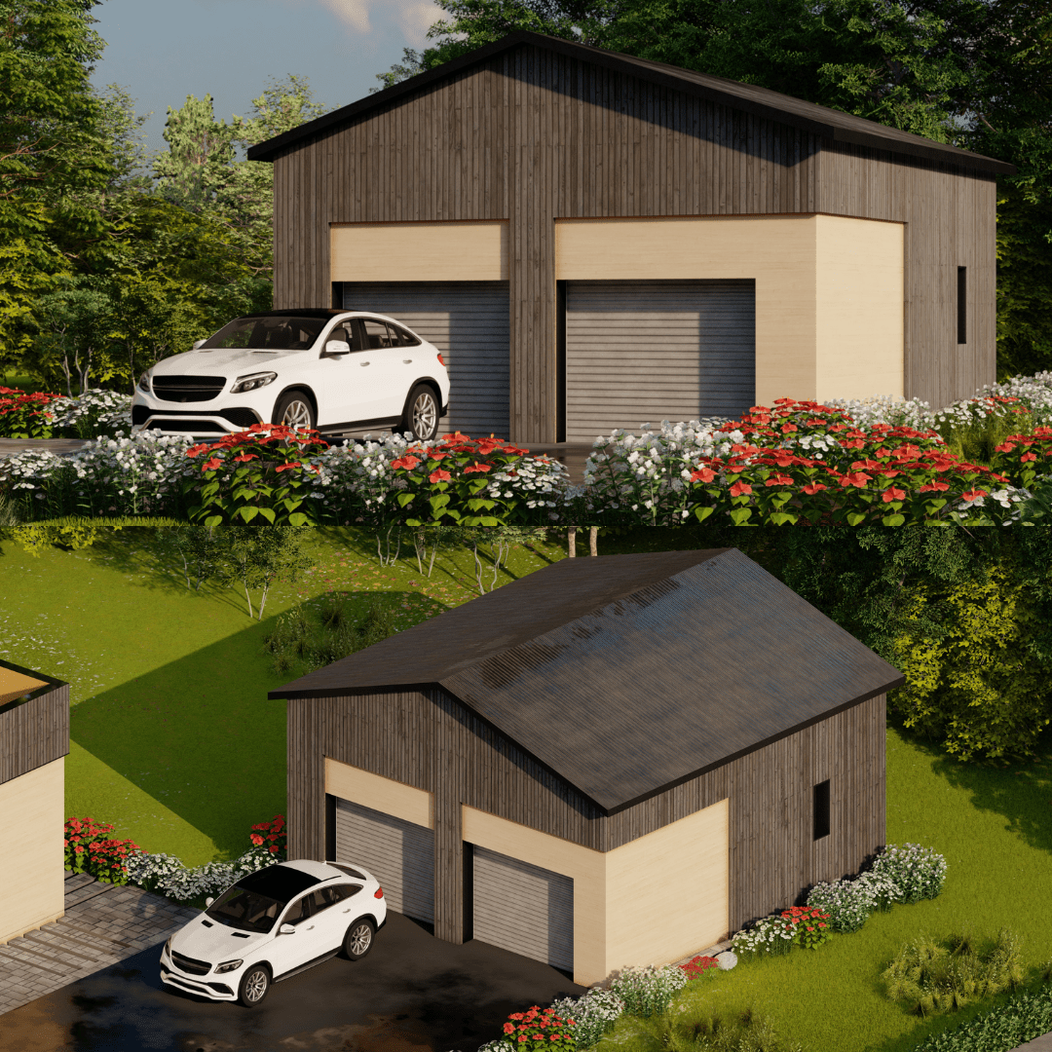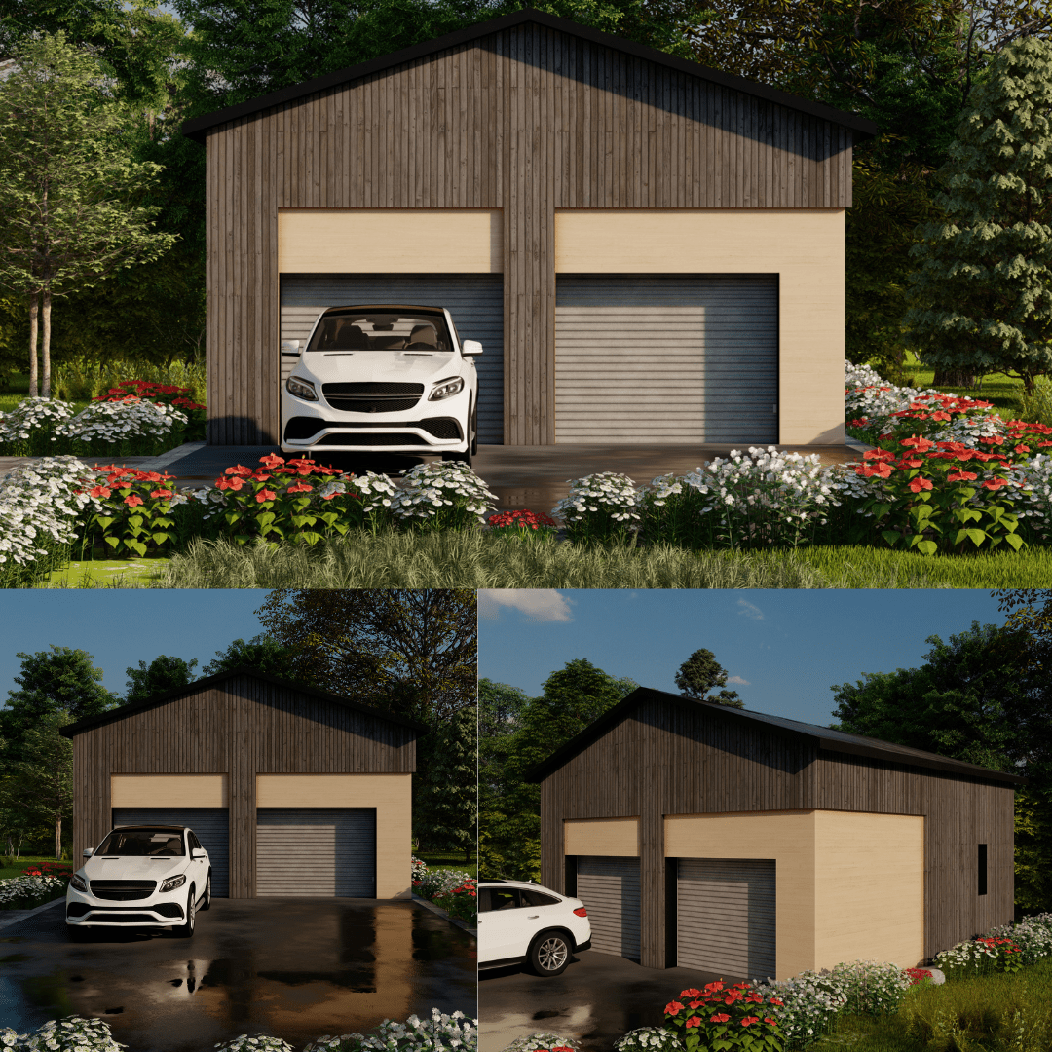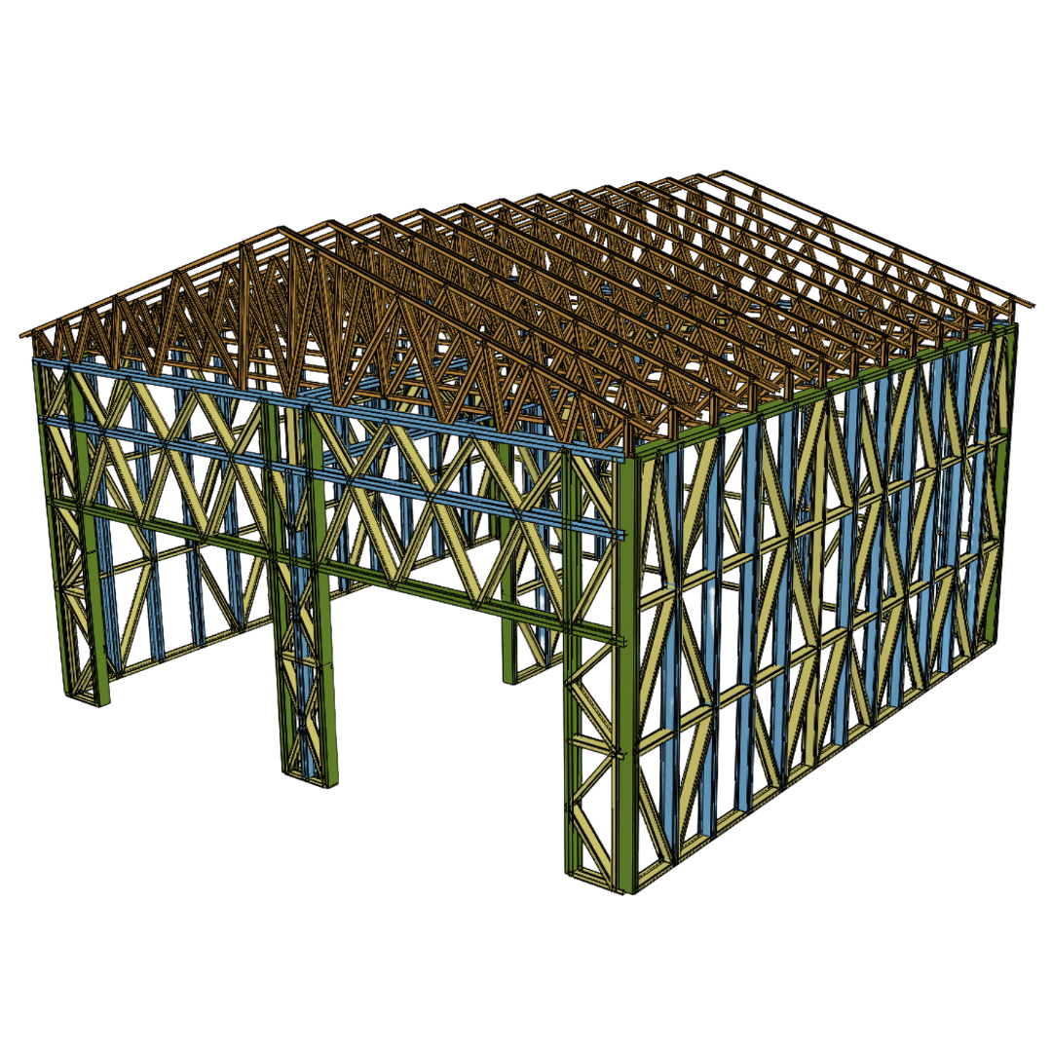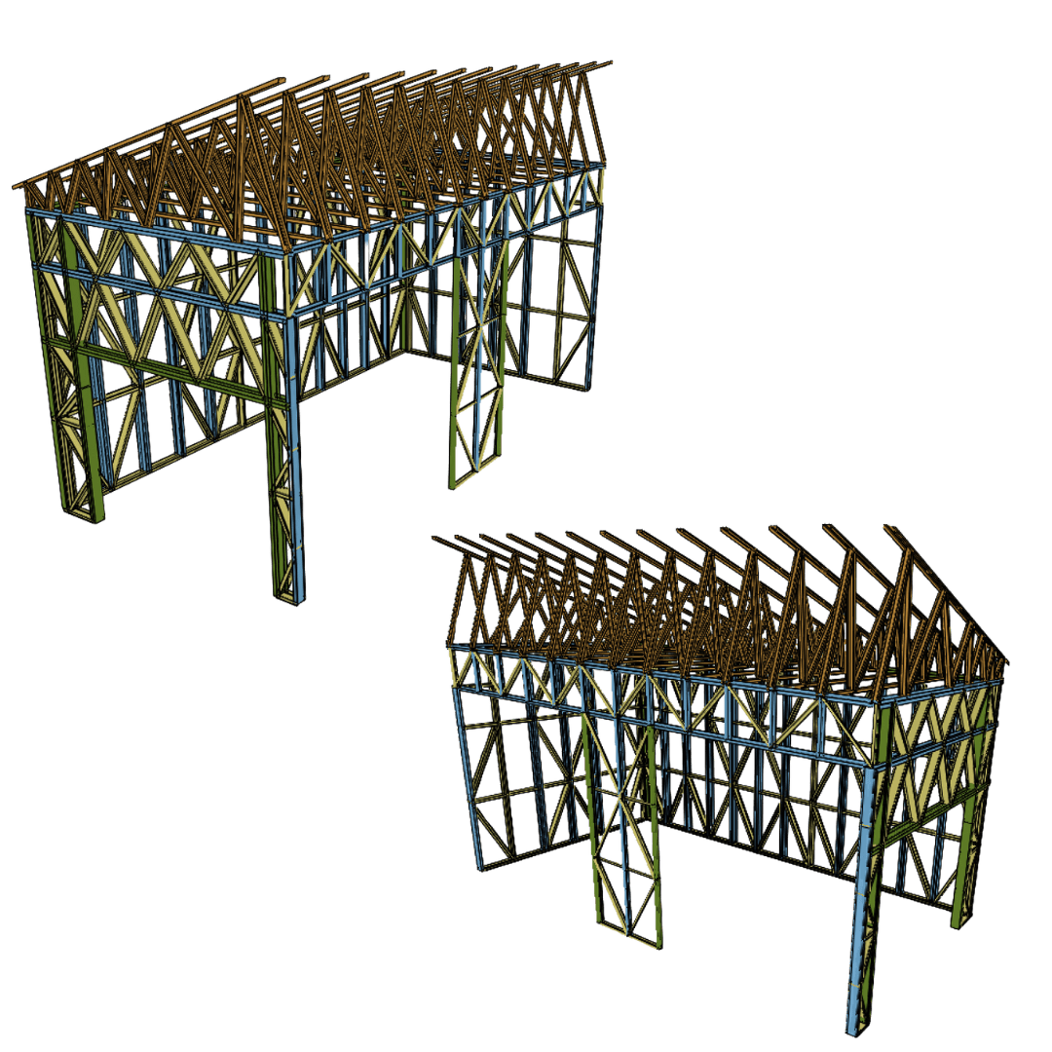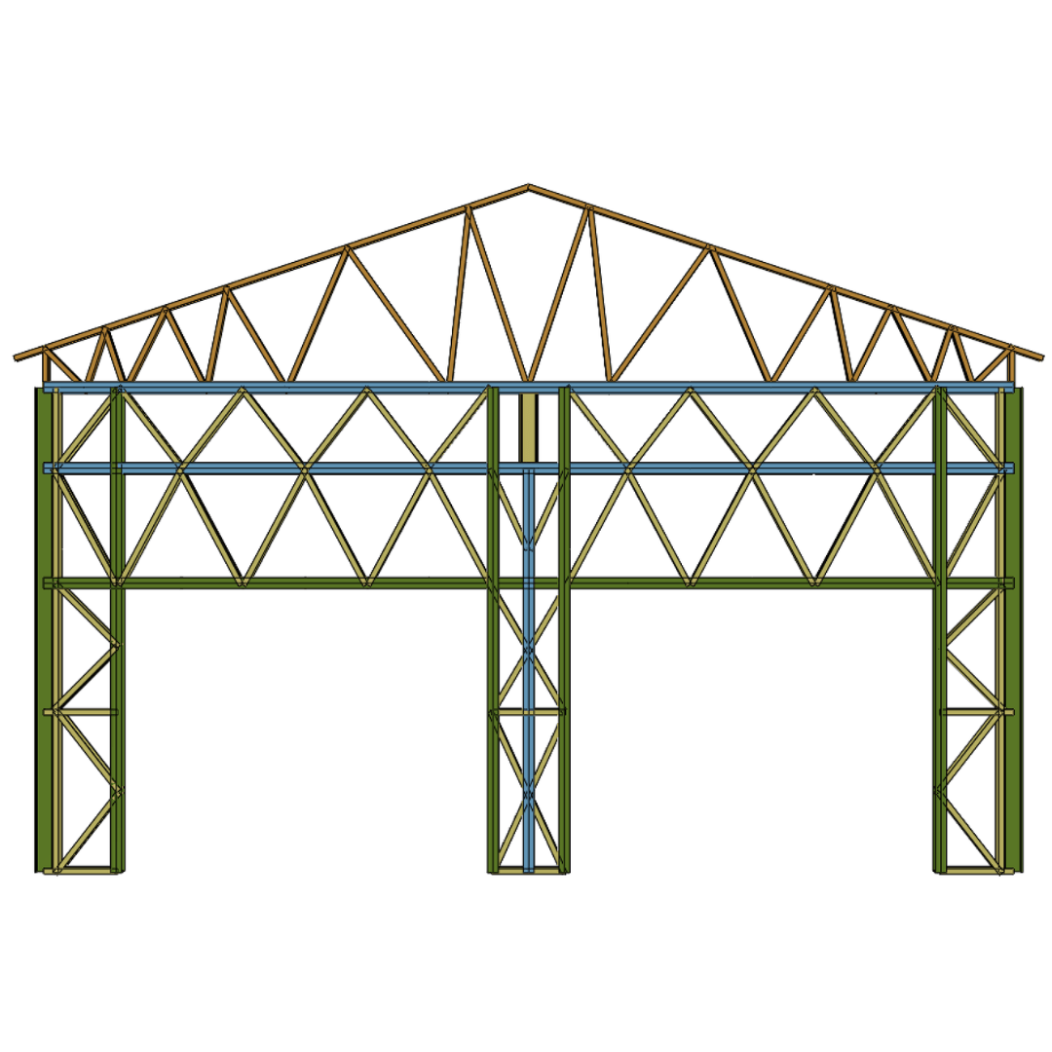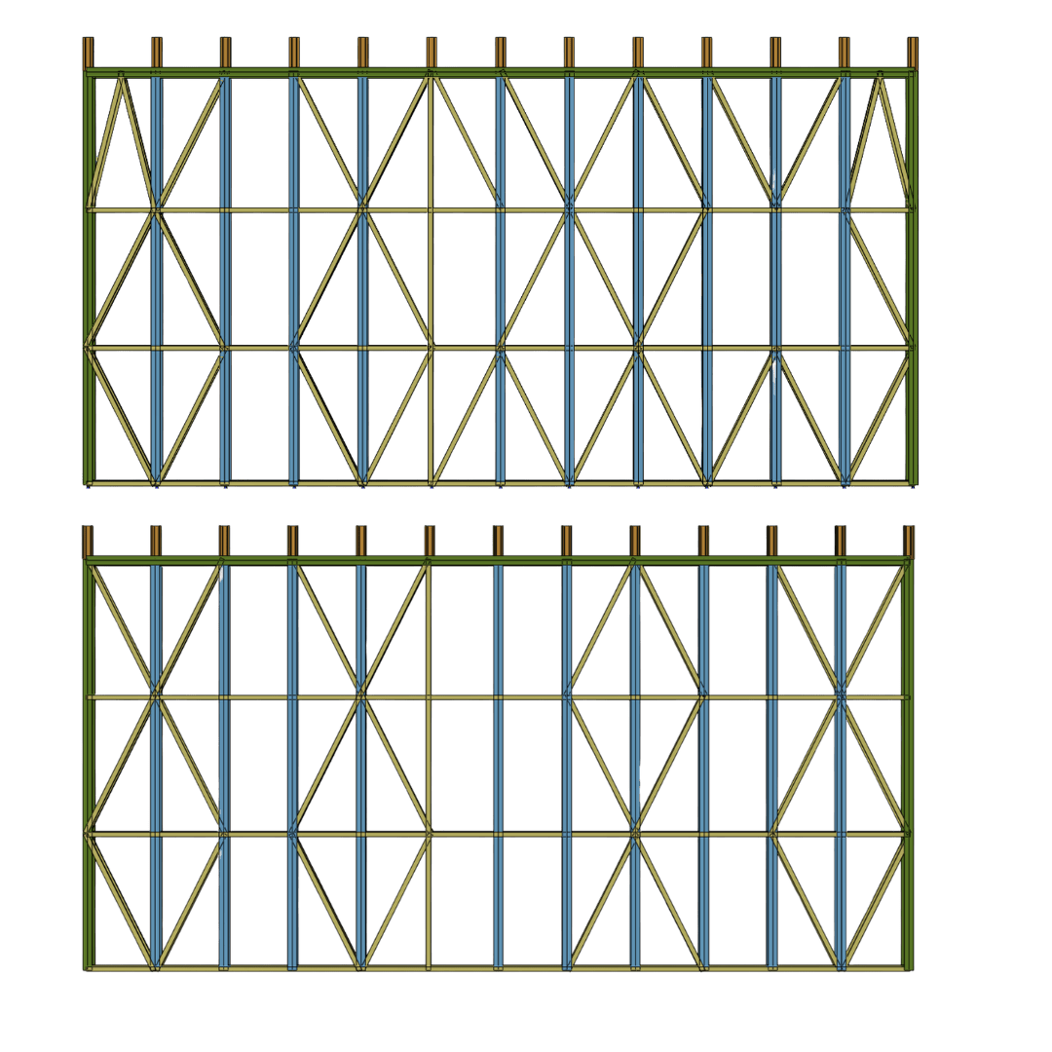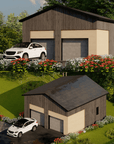
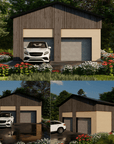
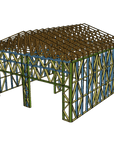
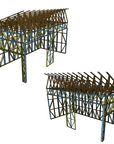
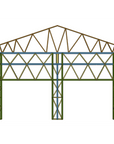
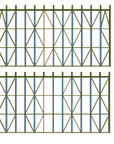
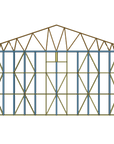
DIY Prefab Double Car Garage - 24x24x12 ft, (x2) Door 9x7ft
$13,398.54 CAD
Introduction
Dot it Yourself External Double Car Garage made of Light Gauge Galvanized Steel Studs. Walls are shipped in multiple panels. panels are pre-assembled at our factory. Same applies to roof rafters.
Specifciations:
- Total Surface area (excluding architectural finishes) = 24 x 24 = 576 ft².
- Height (between slab and bottom of roof rafters) = 12 ft.
- Door Opening: 9x7 ft.
- Roof Tilt Angle: 4/12.
- Building has to be installed on a slab on grade or a reinforced concrete wall.
- Seismic Load as per Canadian Building Code 2015
- Wind Load as per Canadian Building Code 2015 (Location the city of Montreal - Provicne of Quebec) - Please contact us for other Locations in Canada or the USA.
- Snow Load as per Canadian Building Code 2015 (Location the city of Montreal - Provicne of Quebec) - Please contact us for other Locations in Canada or the USA.
- Dead Load on Roof and Wall is distributed on Beams (15 PSF).
Technical Documents

|

