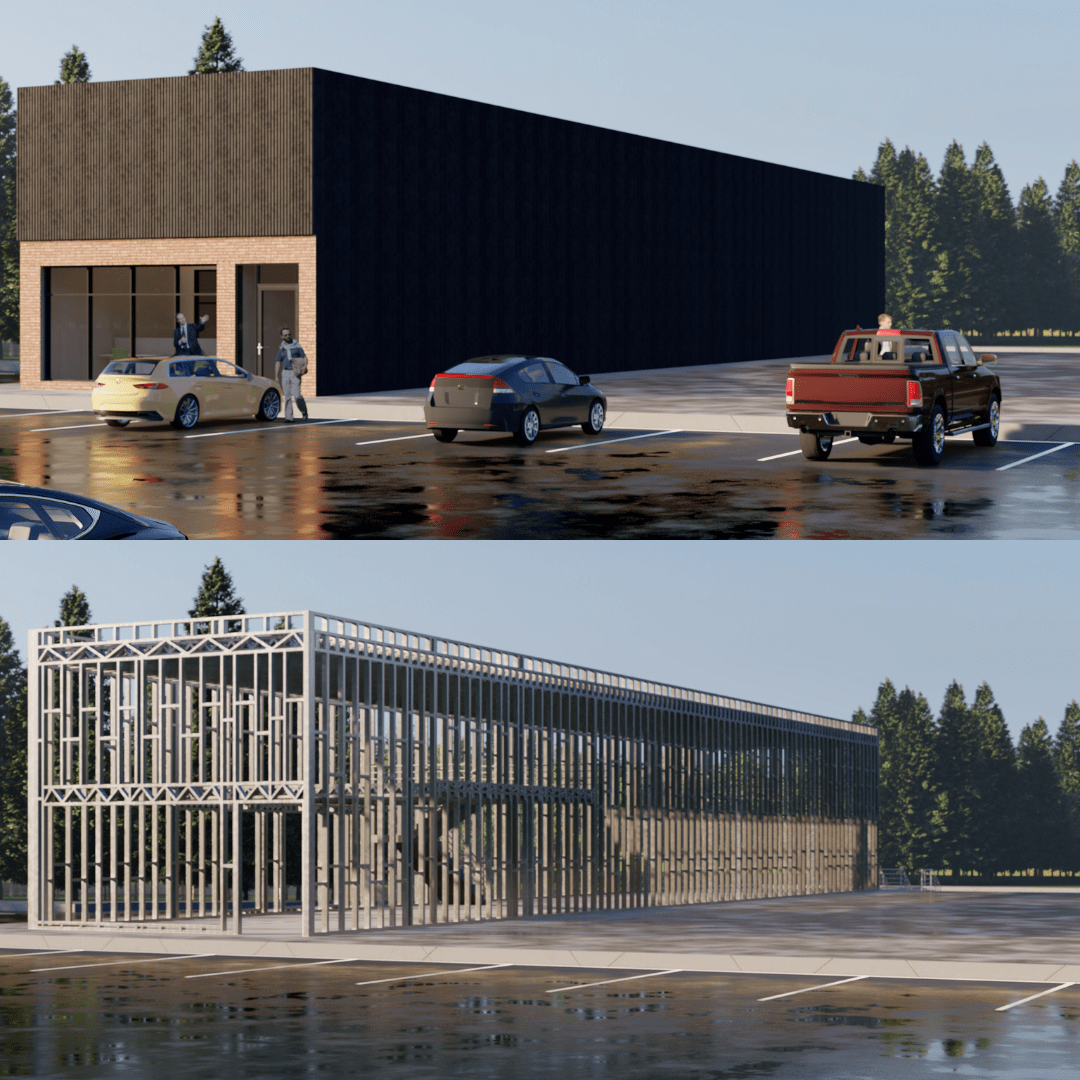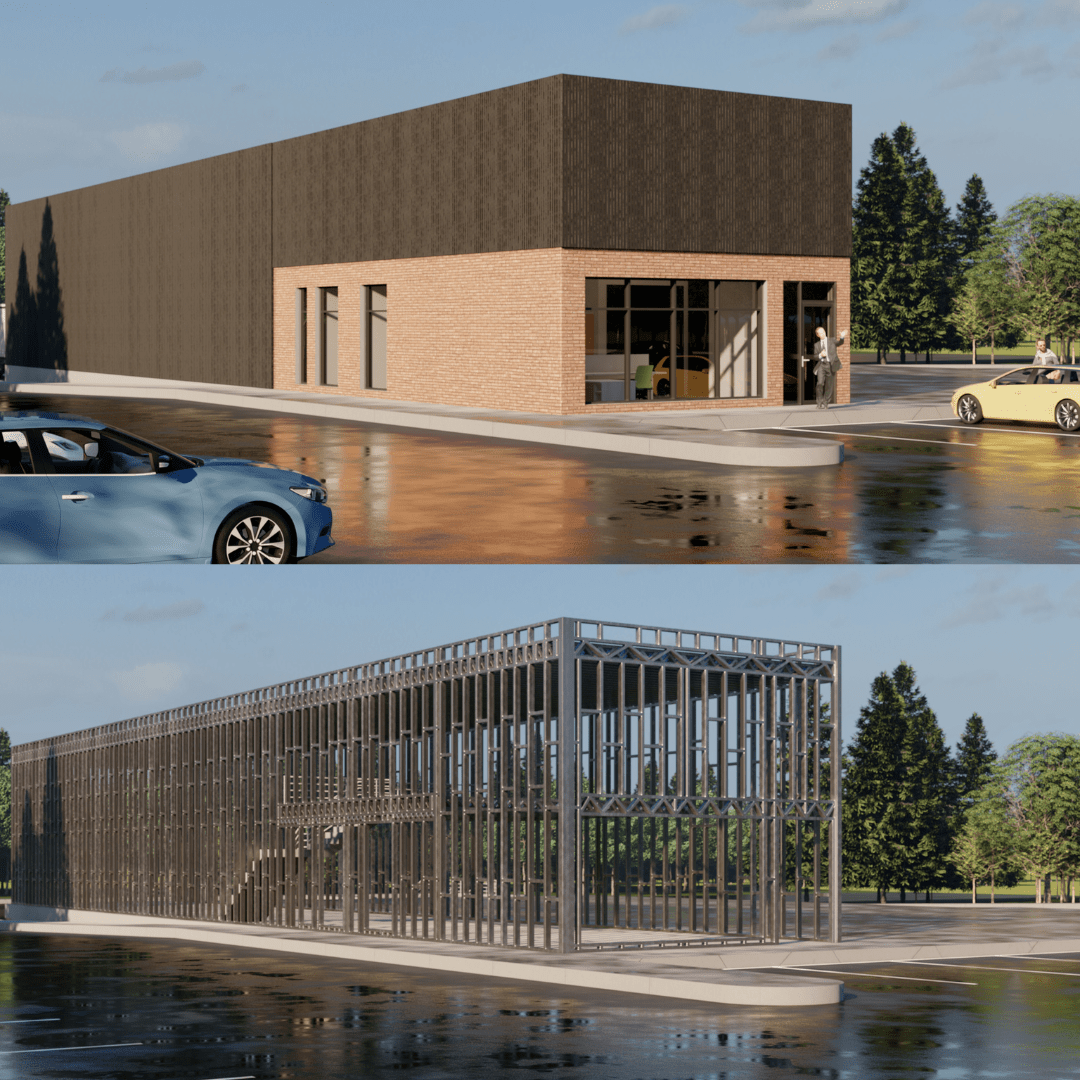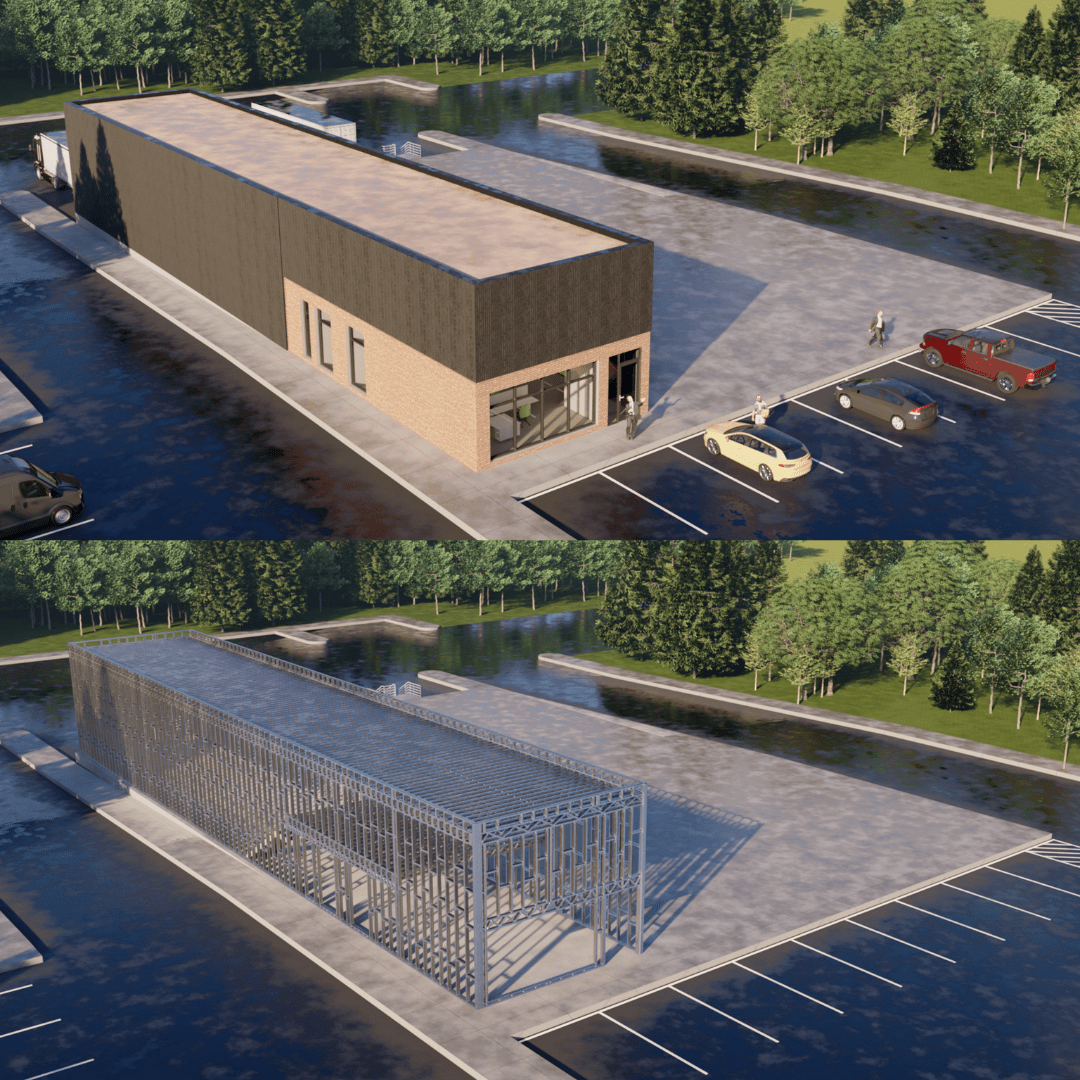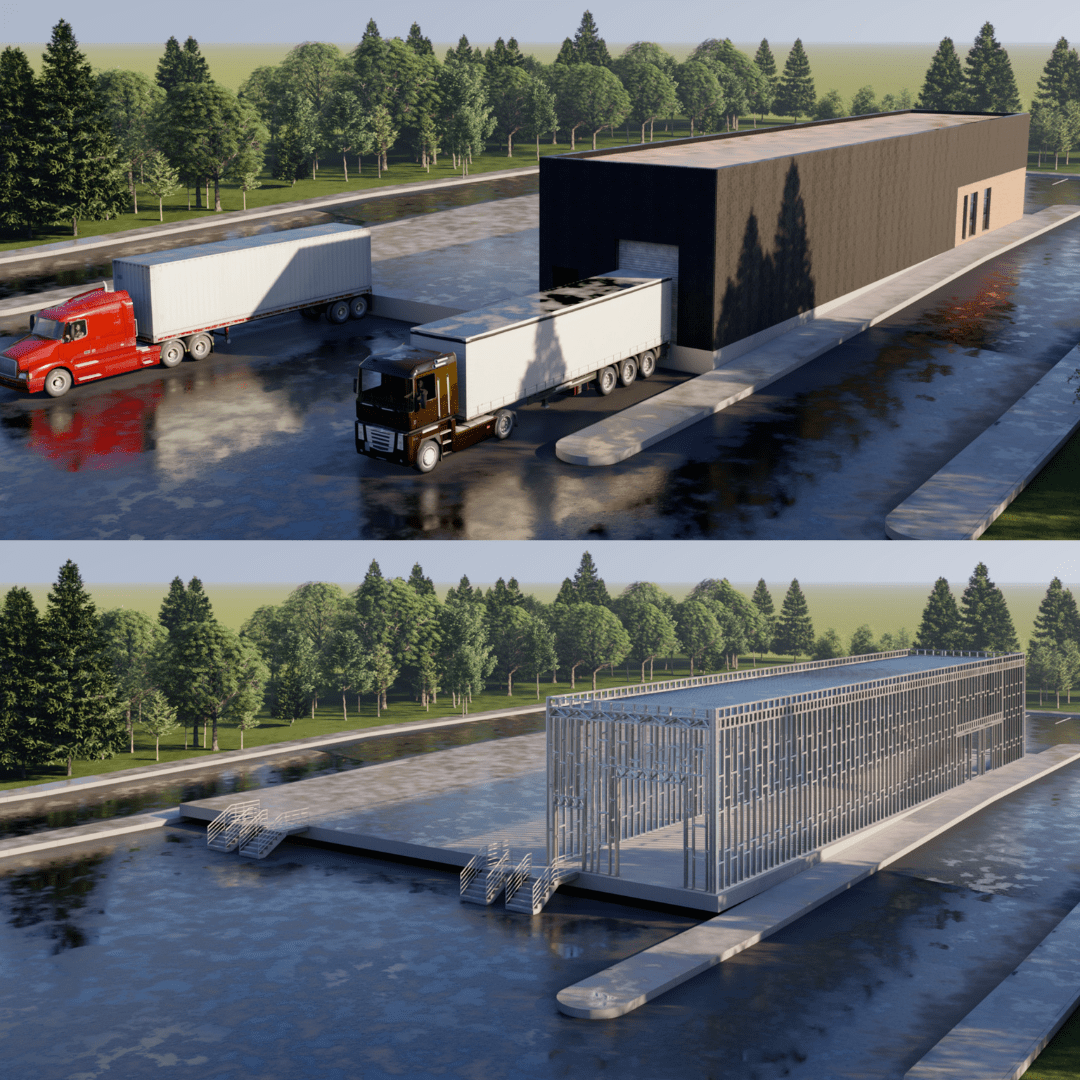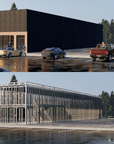
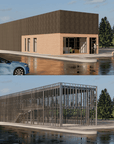
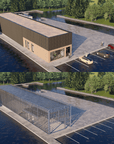
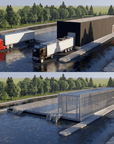
Industrial Building - 3,572 ft² - 20 ft Ceiling Height
Introduction
Single Module industrial building, made using Light Gauge Steel Frames (LGSF). The module has a 1,200 ft² Office Space and another 1,200 ft² of mezzanine that can be converted into a GYM, Office, cafeteria, etc..The remaining 2,3572 ft² of Warehouse area has a 20 ft ceiling. Office space has a 10 Ft Ceiling and mezanine has a 8½ Feet Ceiling.
Specifications:
- External Envelope and Roof open web joists made of 140mm Galvalnized Steel Stud (Grade 50 Steel - G90 Galvanized).
- Mezzanine open web joists made of 89mm Galvalnized Steel Stud (Grade 50 Steel - G90 Galvanized).
- Roof and Mezzanine Dead Load is 15 PSF (0.7162 KPa).
- Roof Live Load is 21 PSF (1 KPa).
- Mezzanine Floor Live Load is 40 PSF (1.91 KPa).
- Roof Snow Load is 63 PSF (3 KPa).
- Wind and Seismic Loads as per Canadian Building Code (2015) - Location for Structural load analysis is Montreal (QC).
- Scope of Work and Supply: External Envelope, Mezzanine Floor, Mezzanine Load bearing walls and warehouse load bearing walls.
- Excluded from the scope of work: Office Internal Partitions (can be inclued at extra cost).
Price Analysis
Buiding Price = 40.5 CAD$/Ft² (435.82 CAD$/m²).
Required Quantity of Galvanized Steel = $39,104.13 Lb (117.78 Lb of Steel /m² of Usable Space) or (10.95 Lb/Ft² of Usable Space). Usable Space is the Building's footprint only (excludes Mezzanine and walls footprint).
Technical Documents

|

