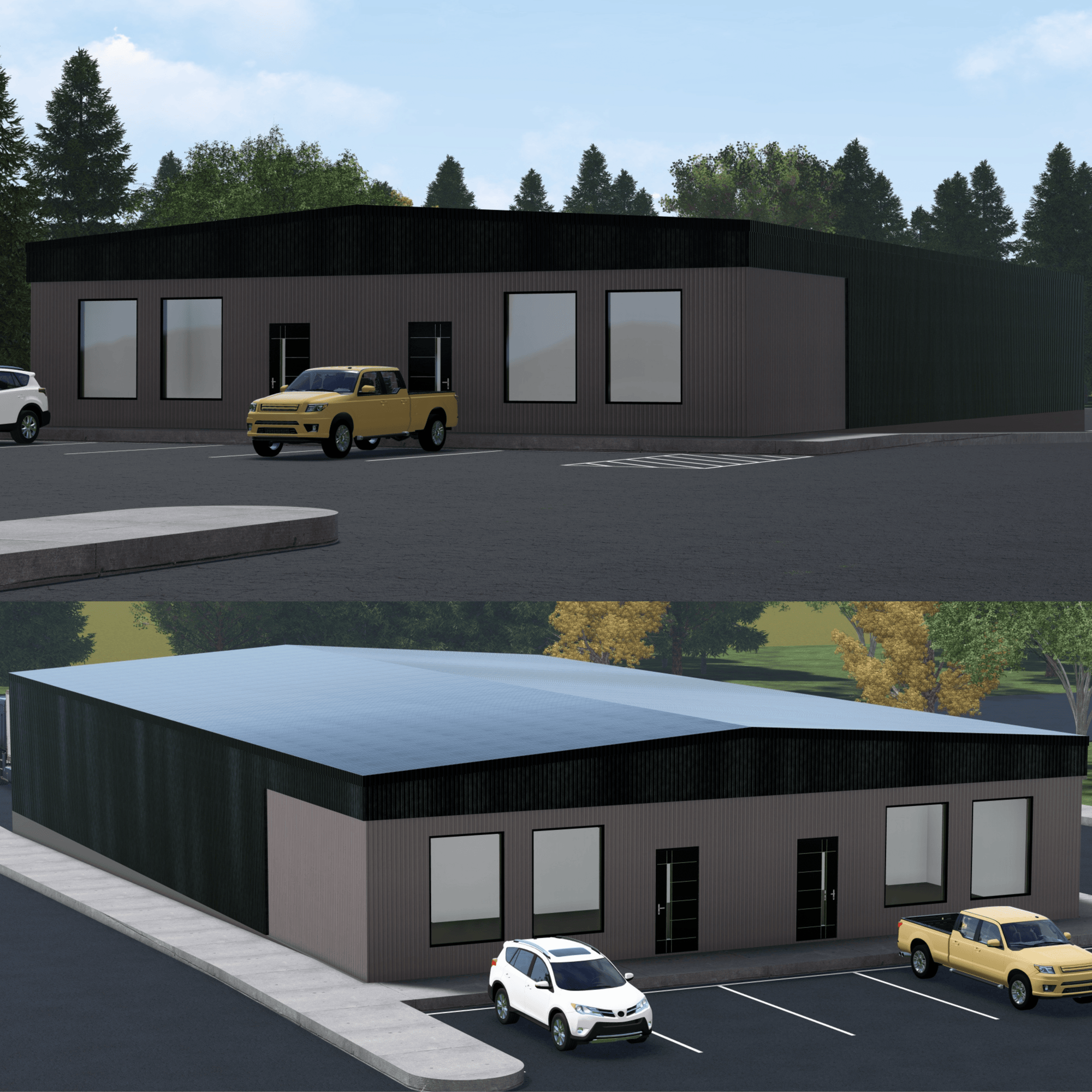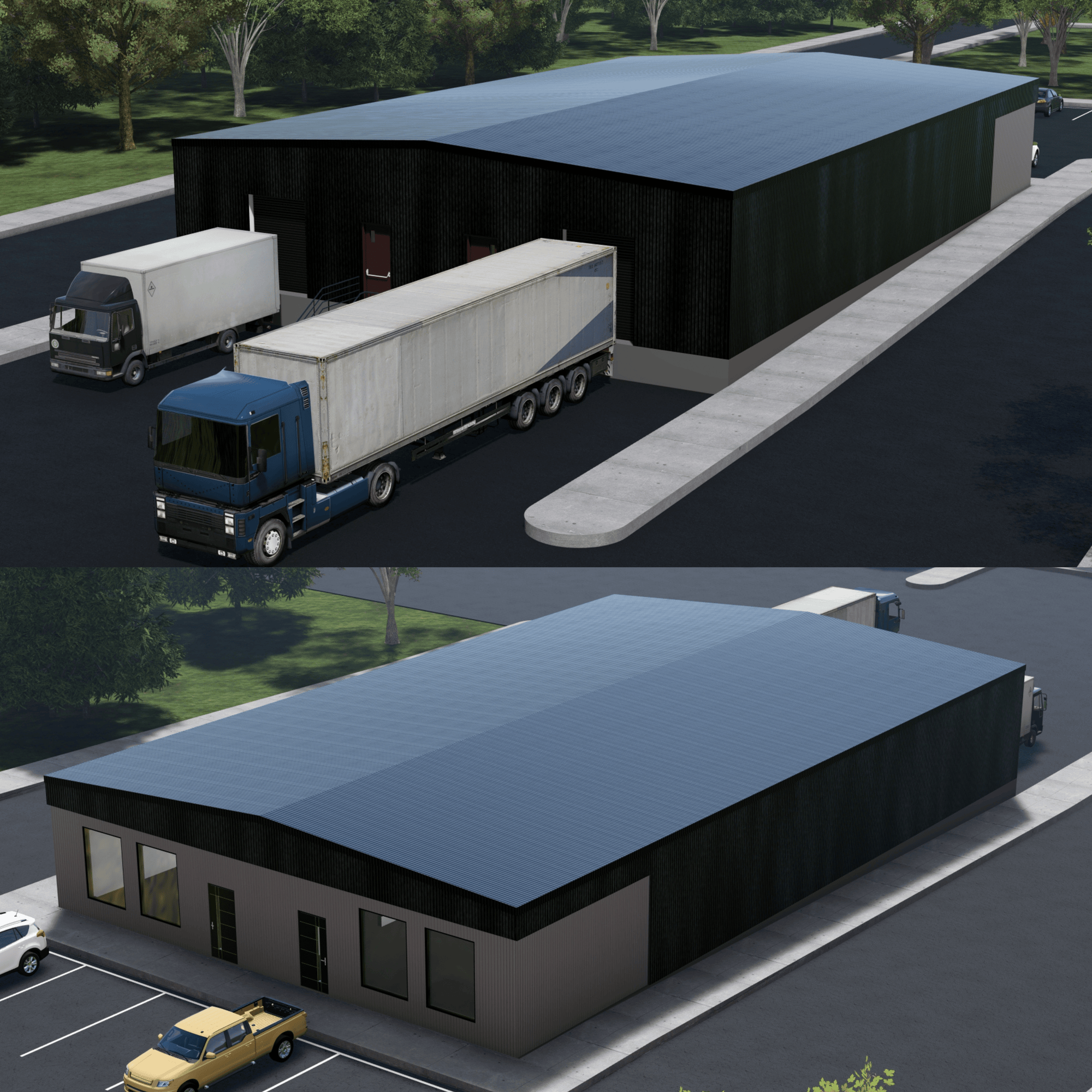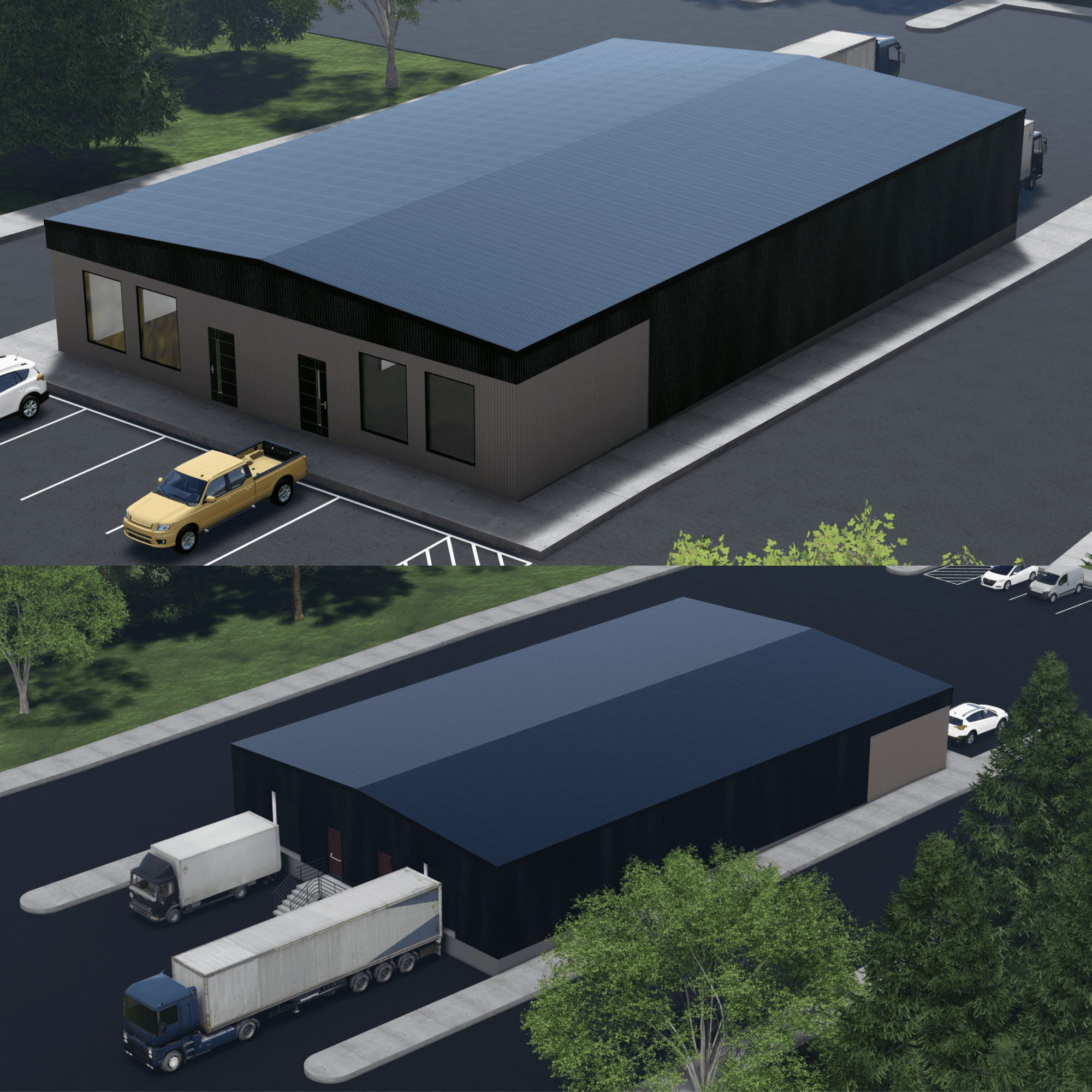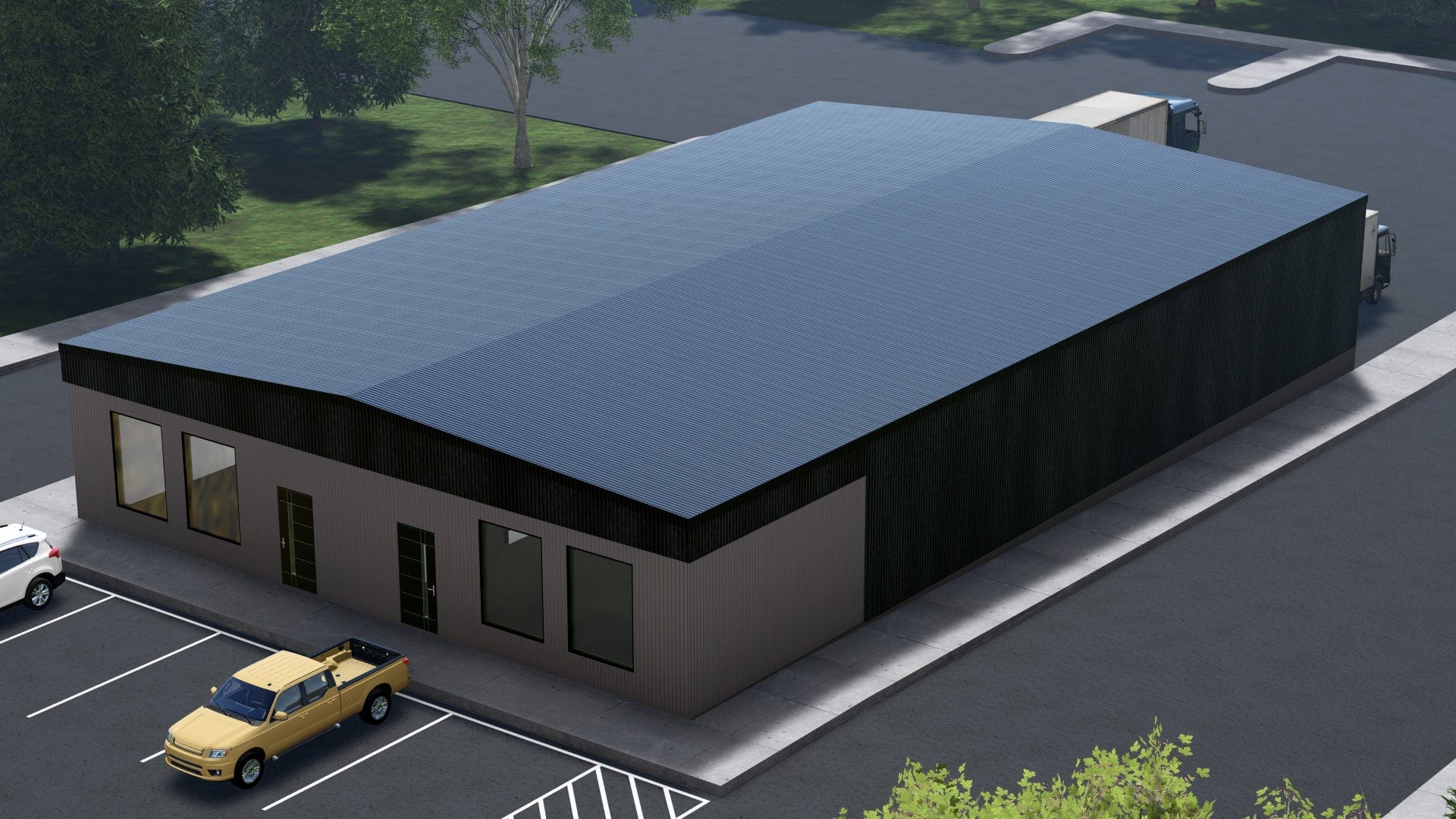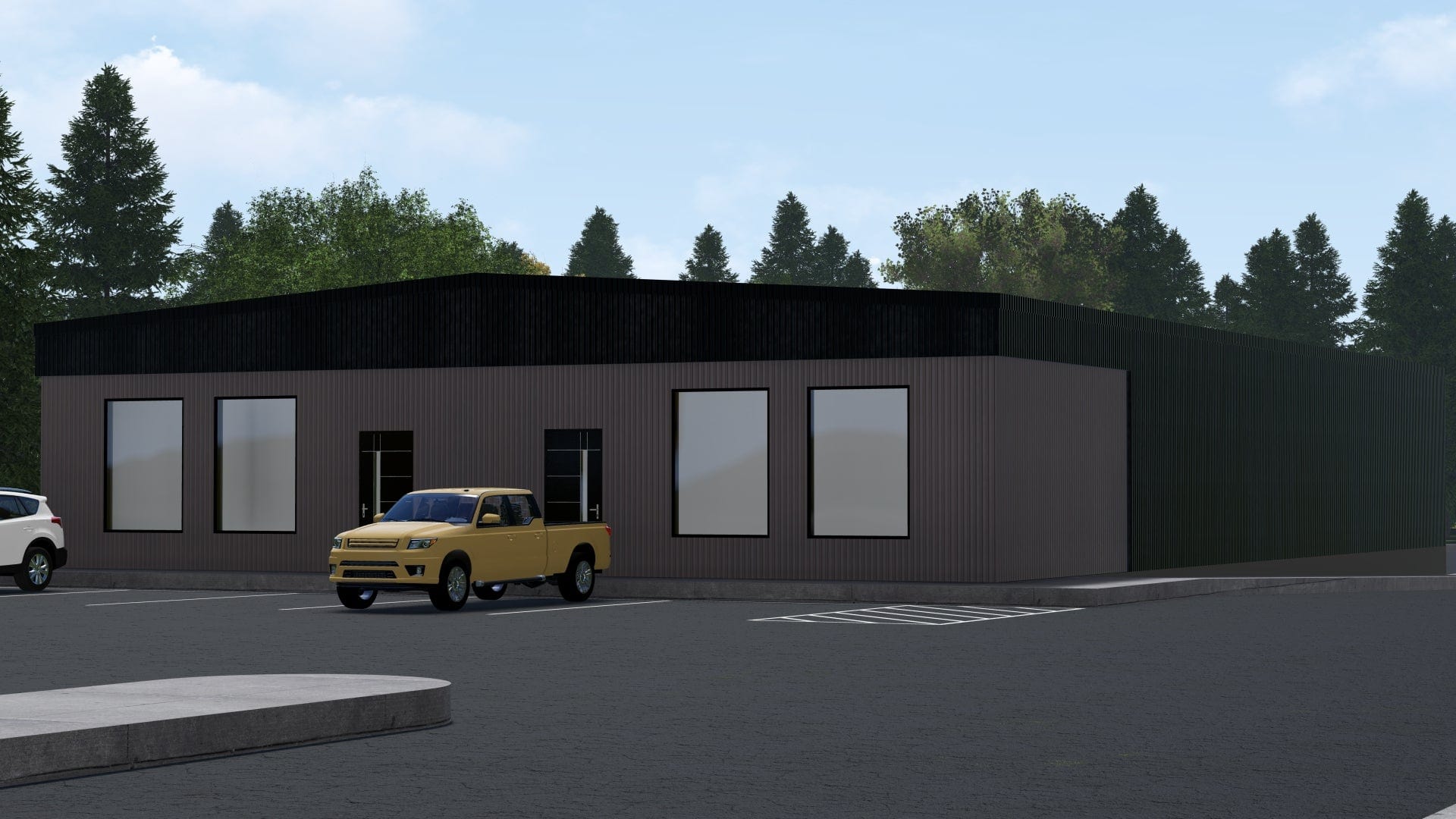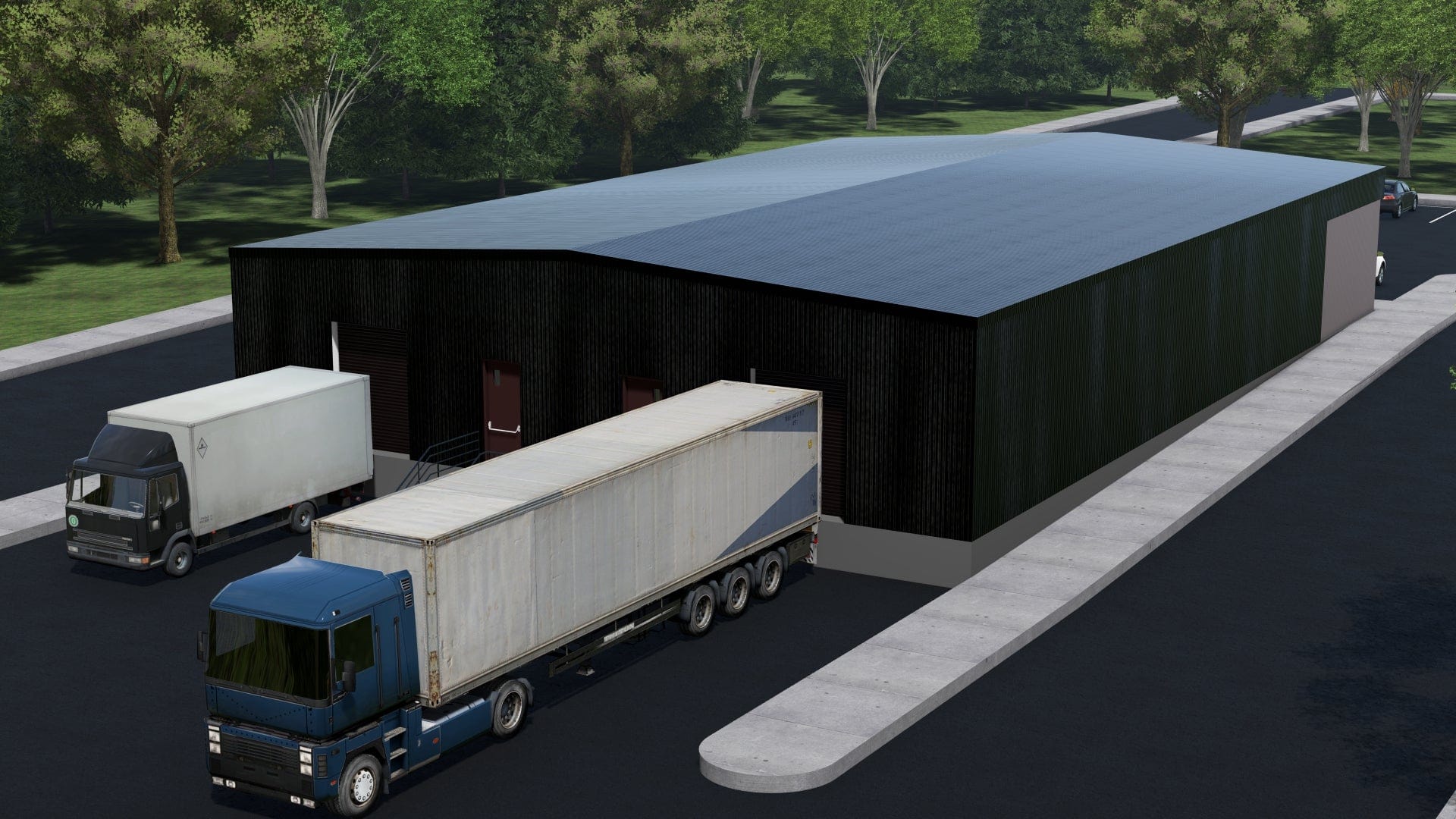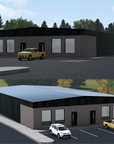

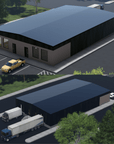

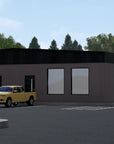

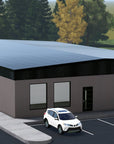

Industrial Building - 6,000 ft² - 12 ft Ceiling Height
Introduction
Modular industrial building, made using Light Gauge Steel Frames (LGSF). Building is built with 2 equal modules (3,000 ft² = 30 x 100 ft each). The first module has a 540 ft² Office Space each module. Office space has a 12 Ft Ceiling.
Specifications:
- External Envelope and Roof open web joists made of 140mm Galvalnized Steel Stud (Grade 50 Steel - G90 Galvanized).
- Roof Dead Load is 15 PSF (0.7162 KPa).
- Roof Live Load is 21 PSF (1 KPa).
- Roof Snow Load is 46 PSF (2.2 KPa) - North Bay (ON) Weather Data.
- Wind and Seismic Loads as per Canadian Building Code (2015) - Location for Structural load analysis is North Bay (ON).
- Scope of Work and Supply: External Envelope, and warehouse/office load bearing walls.
Price Analysis
Buiding Price = 39.43 CAD$/Ft² (424.22 CAD$/m²).
Required Quantity of Galvanized Steel = 59,962 Lb (107.53 Lb of Steel /m² of Usable Space) or (9.99 Lb/Ft² of Usable Space). Usable Space is the Building's footprint only.
Technical Documents

|

