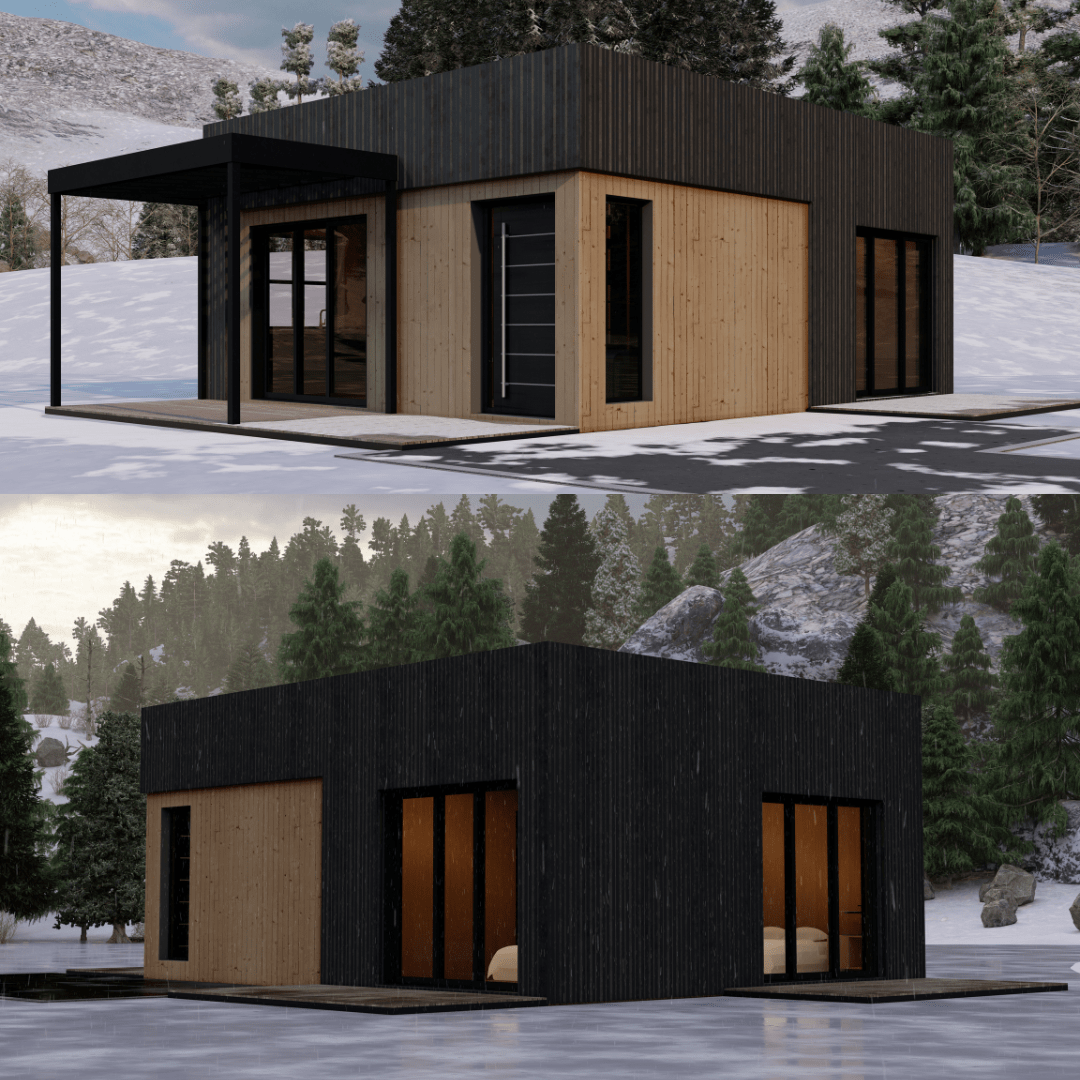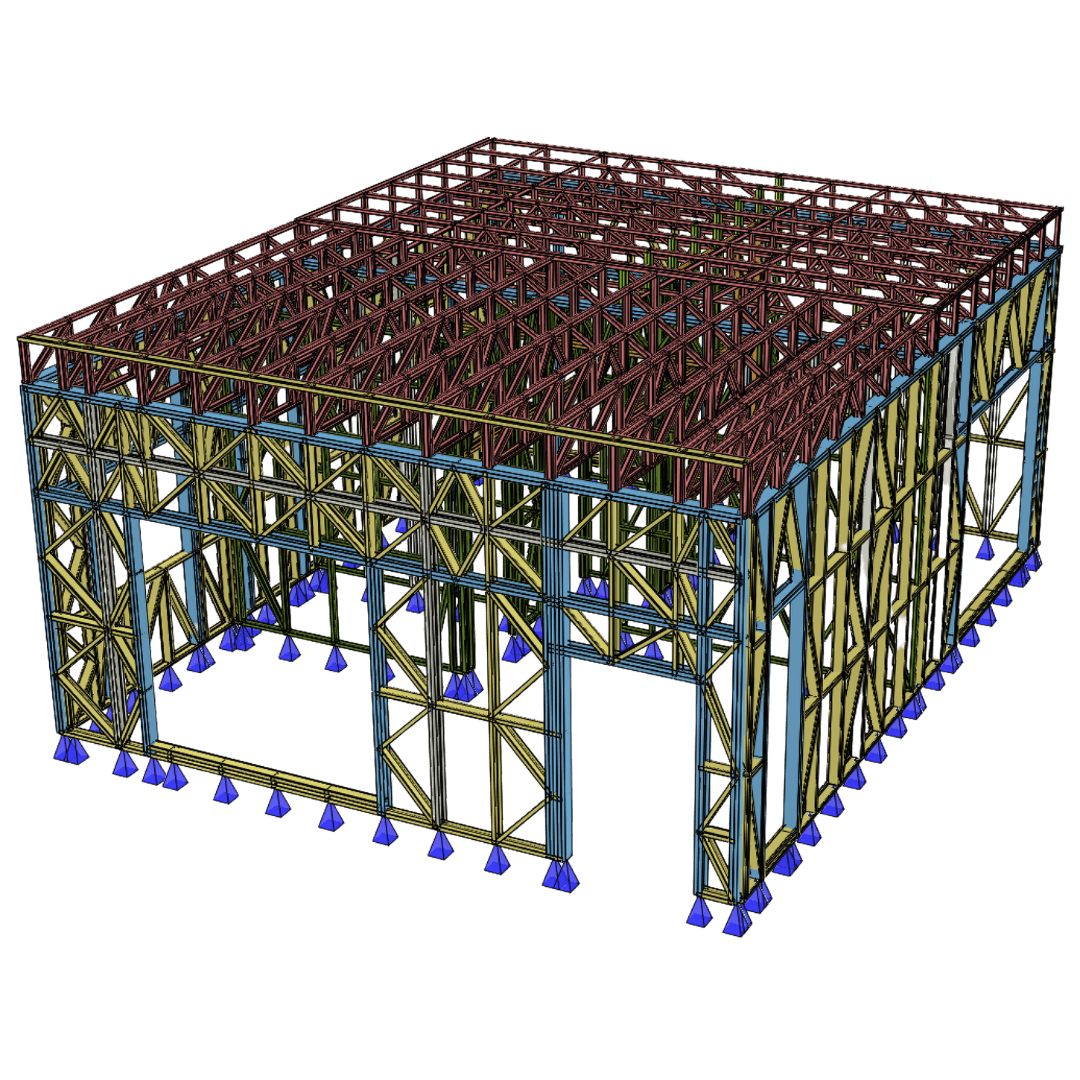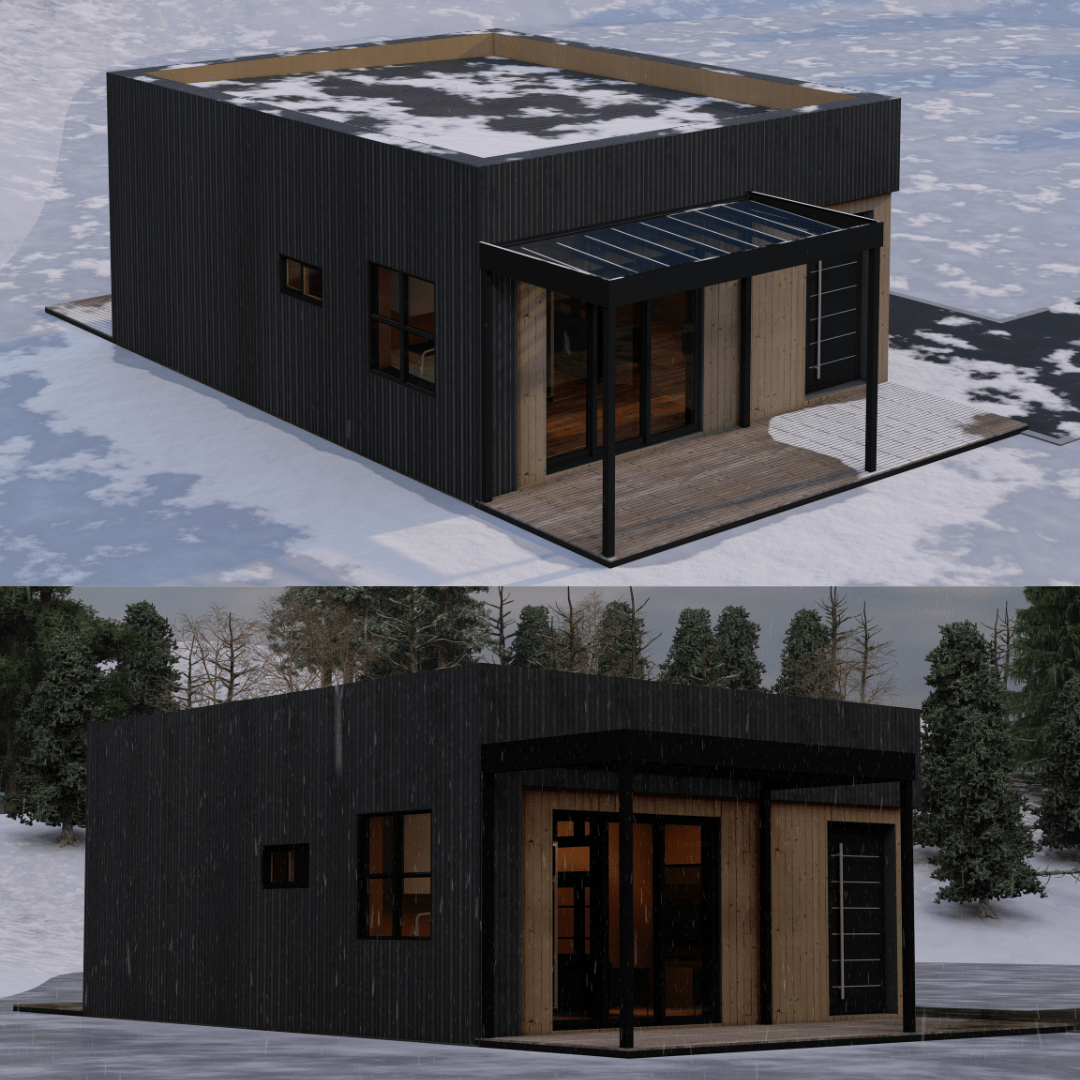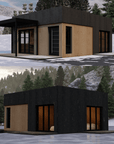
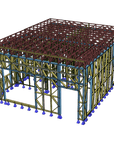
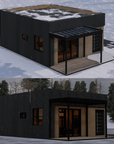


Single Family Home - 742 ft² - 2 Bedrooms Bungalow
Introduction:
Eelegant and modern design bungalow, made from light gauge steel frame (LGSF). This design is ideal for a chalet near a Ski Resort or Golf Course. It can also be a retirement home or short term rental property.
Architectural Features:
This 742 ft² bungalow is the ideal retreat for the modern family seeking a cozy space in harmony with nature. Its minimalist design stands out for the harmonious integration of each environment, designed to offer comfort and functionality in every corner.
Upon entering, you will find a compact kitchen that connects naturally with a small living room, creating an intimate and versatile environment perfect for sharing family moments. The intelligent distribution continues with a full bathroom and two comfortable bedrooms, designed to ensure the privacy and rest of each member.
This model is the perfect option for those who wish to enjoy simplicity, modernity, and the warm embrace of nature in a unique family setting.
Specifications
- Total Surface area (excluding architectural finishes) = 24 x 24 = 742 ft².
- Height (between slab and bottom of roof rafters = 10 ft.
- Roof Tilt Angle: Flat Roof
- Building has to be installed on a slab on grade or a reinforced concrete wall.
- Seismic Load as per Canadian Building Code 2015
- Wind Load as per Canadian Building Code 2015 (Location the city of Montreal - Provicne of Quebec) - Please contact us for other Locations in Canada or the USA.
- Snow Load as per Canadian Building Code 2015 (Location the city of Montreal - Provicne of Quebec) - Please contact us for other Locations in Canada or the USA.
- Dead Load on Roof and Wall is distributed on Beams (15 PSF).
- Roof Live Load is 21 PSF = 1 KPa.
Price Analysis
Buiding Price =41.77 CAD$/Ft² (449.4 CAD$/m²).
Required Quantity of Galvanized Steel = 6,297.67 Lb (91.27 Lb of Steel /m² of Usable Space) or (8.48 Lb/Ft² of Usable Space).
Technical Documents

|

