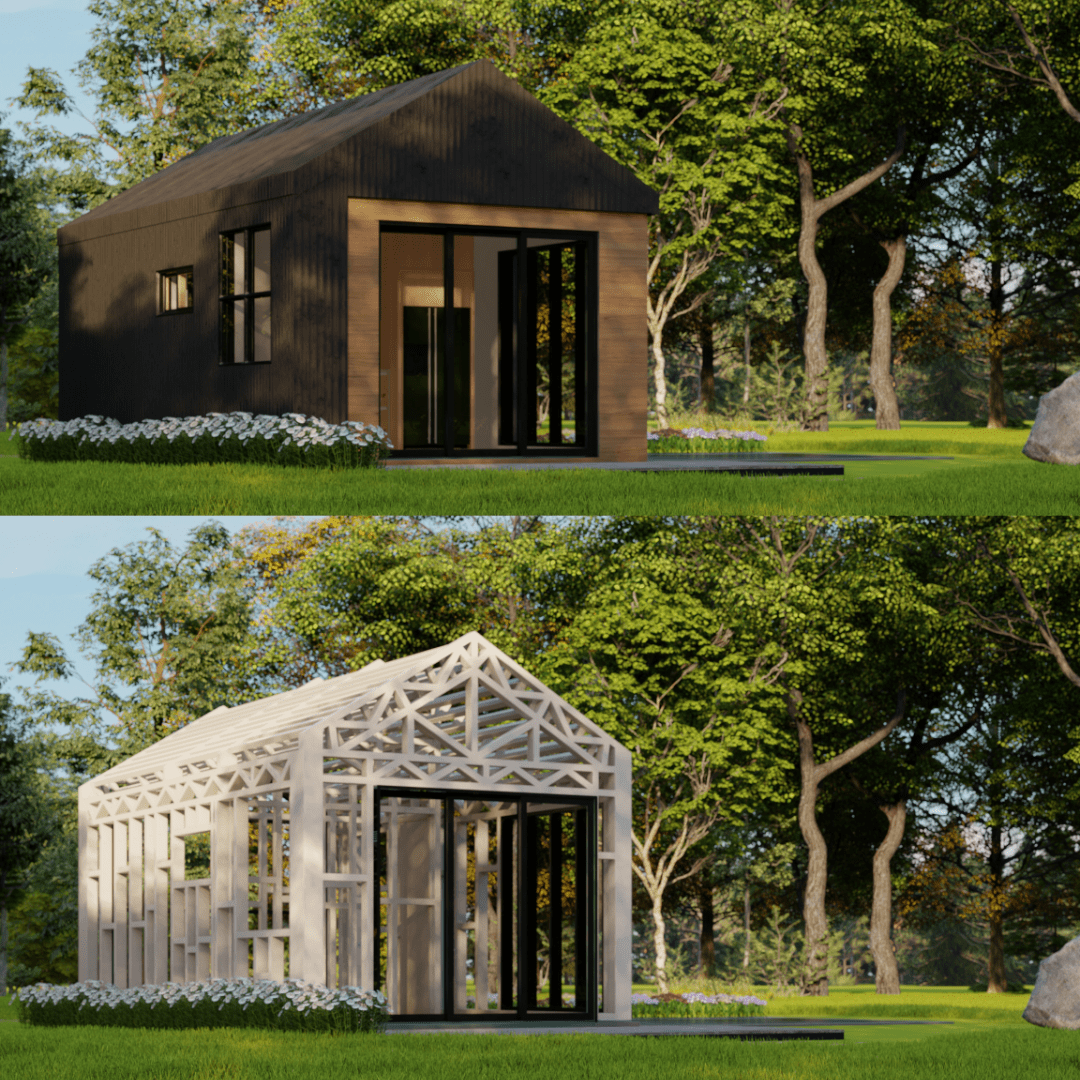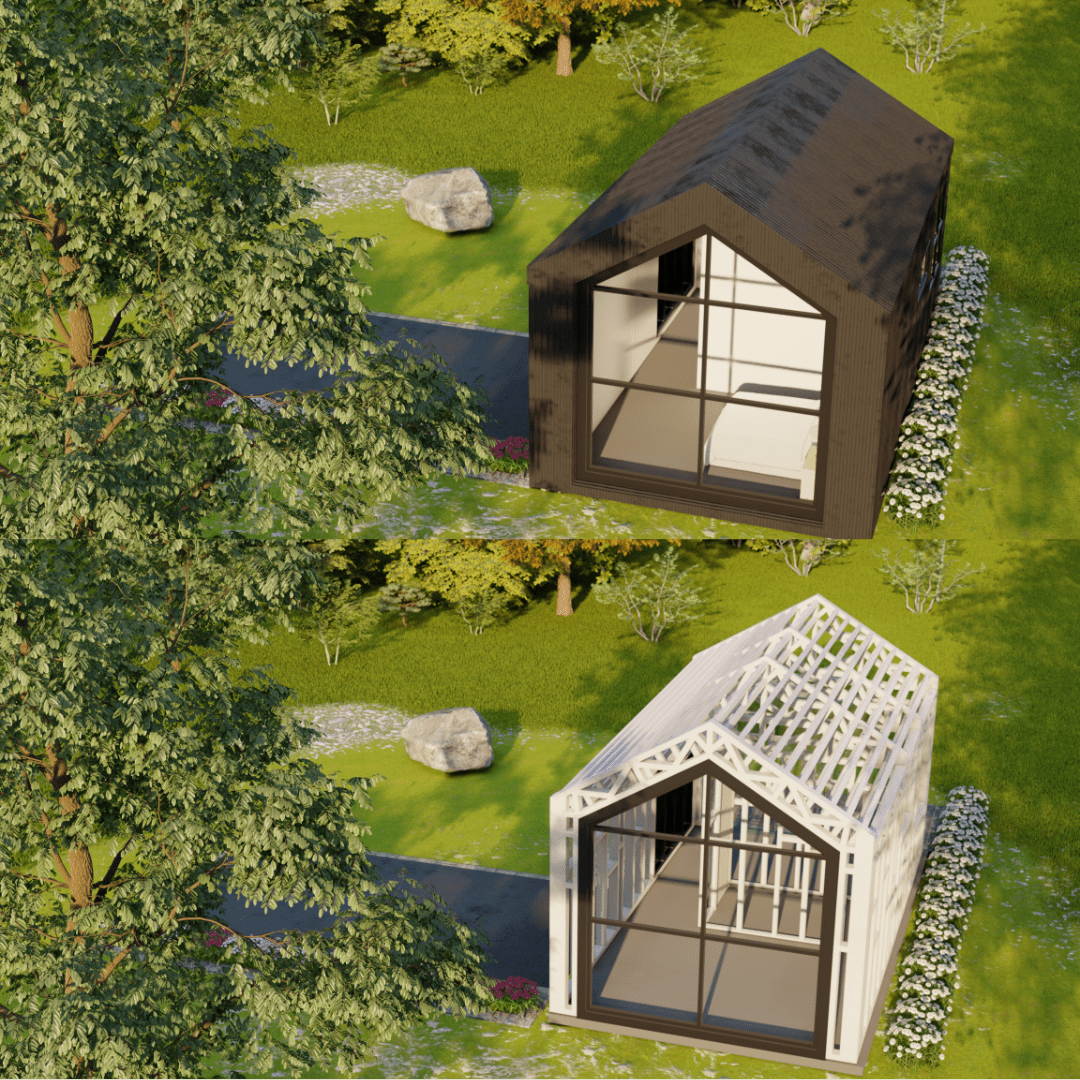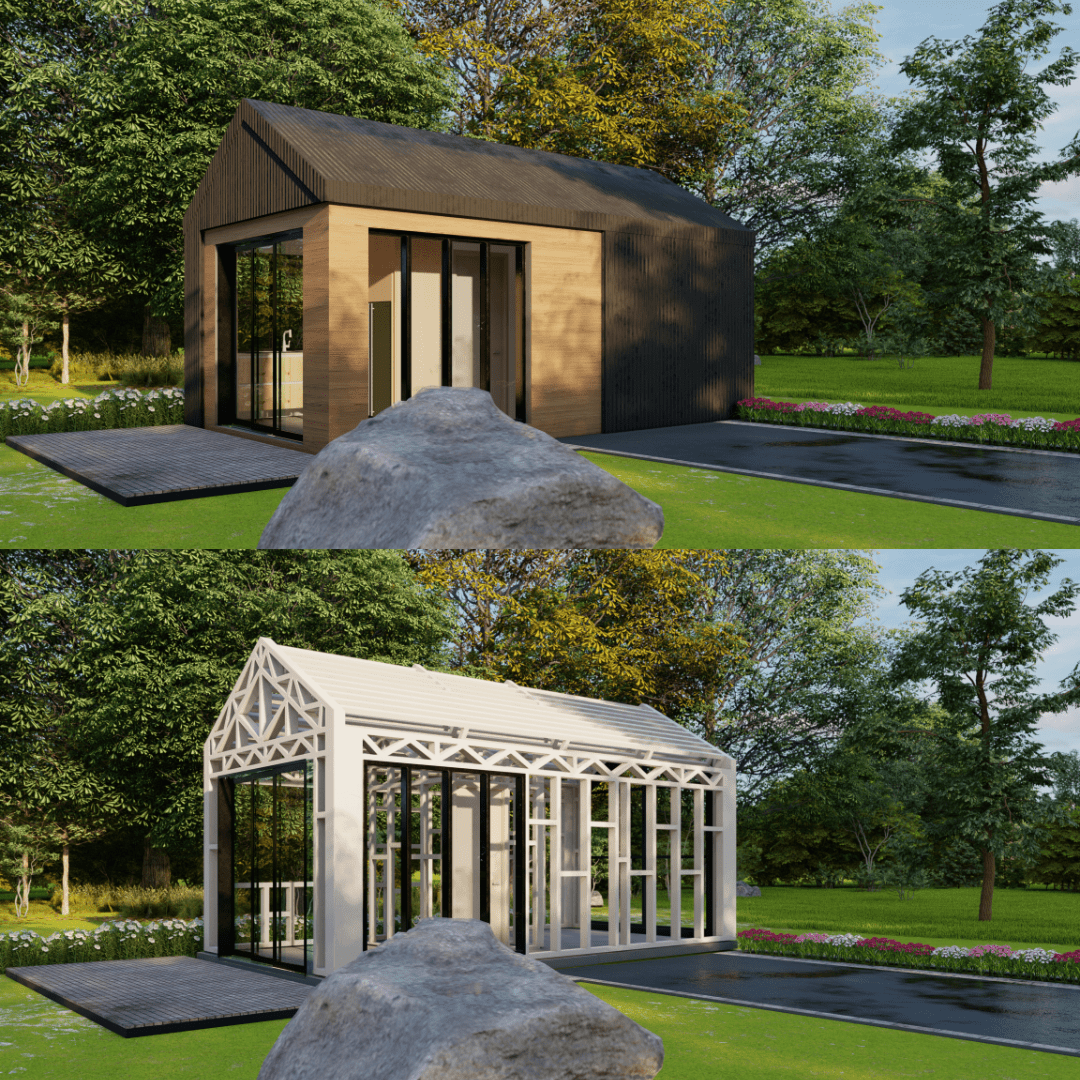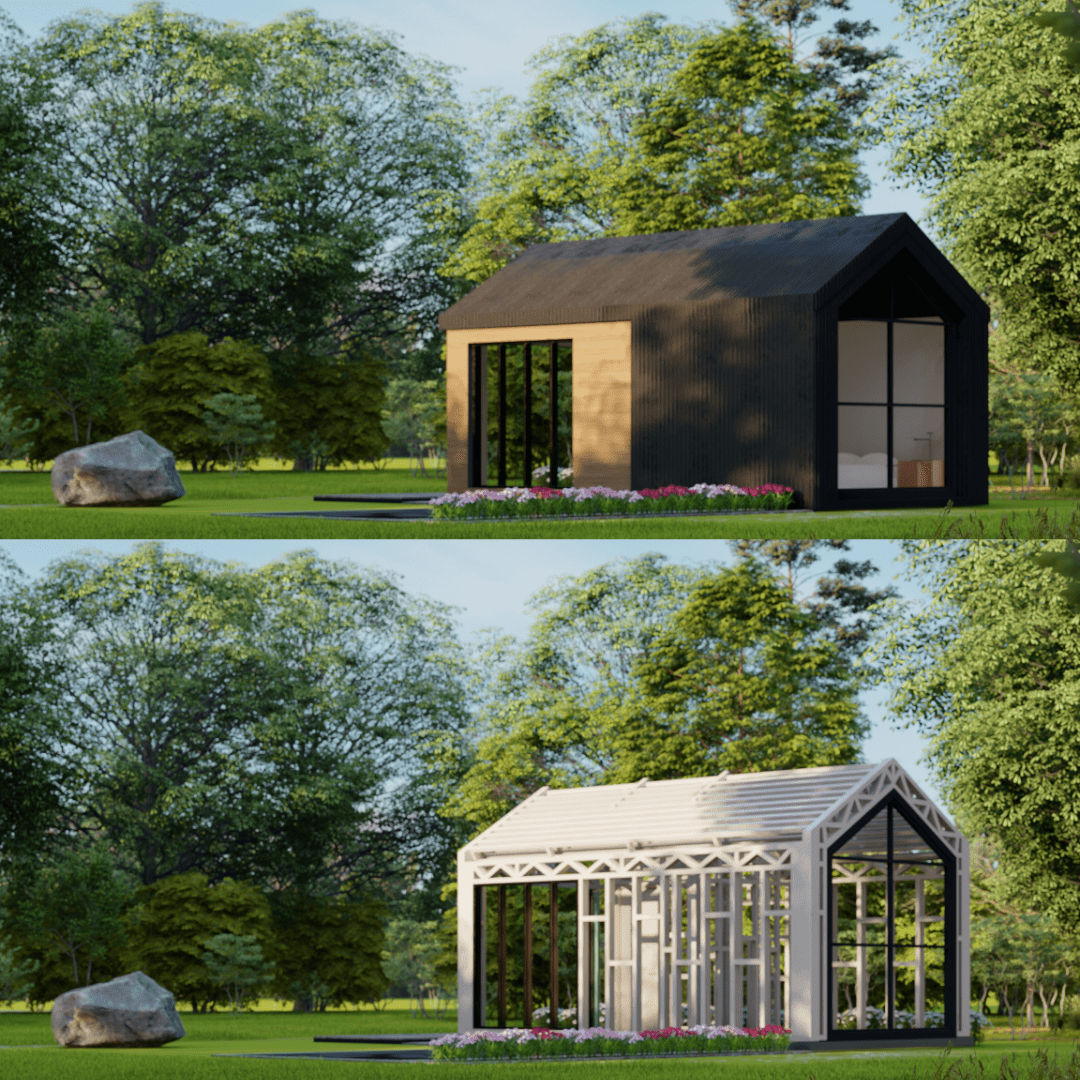
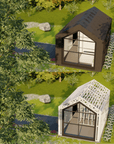
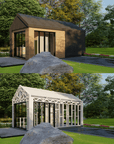

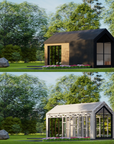

Tiny Home - 367 ft² - 1 Bedroom Bungalow
Introduction:
Eelegant and modern design Tiny House, made from light gauge steel frame (LGSF). This design is ideal for a chalet near a Ski Resort or Golf Course. It can also be as an occasional vacation or short term rental property.
Architectural Features:
An Intimate Retreat in the Heart of Nature
Small in size, but immense in sensations. This 336 ft² bungalow, inspired by the Nordic style, is the perfect retreat for those seeking to disconnect from the world and immerse themselves in the serenity of nature.
Each space has been precisely designed to offer functionality and warmth. Its integrated kitchen, although compact, is practical and cozy, ideal for preparing every special moment. The functional bathroom provides comfort without complications, while the spectacular bedroom becomes the perfect corner for absolute rest.
This bungalow is not just a dwelling; it is an invitation to enjoy simplicity, tranquility, and the charm of well-thought-out spaces.
Specifications
- Total Surface area (excluding architectural finishes) = 336 ft².
- Height (between slab and bottom of roof rafters = 9.4 ft.
- Roof Tilt Angle: Tilted Roof
- Building has to be installed on a slab on grade or a reinforced concrete wall.
- Seismic Load as per Canadian Building Code 2015
- Wind Load as per Canadian Building Code 2015 (Location the city of Montreal - Provicne of Quebec) - Please contact us for other Locations in Canada or the USA.
- Snow Load as per Canadian Building Code 2015 (Location the city of Montreal - Provicne of Quebec) - Please contact us for other Locations in Canada or the USA.
- Dead Load on Roof and Wall is distributed on Beams (15 PSF).
- Roof Live Load is 21 PSF = 1 KPa.
Price Analysis
Buiding Price =59.51 CAD$/Ft² (640.35 CAD$/m²).
Required Quantity of Galvanized Steel = 4,574 Lb (133.82 Lb of Steel /m² of Usable Space) or (12.44 Lb/Ft² of Usable Space).
Technical Documents

|

